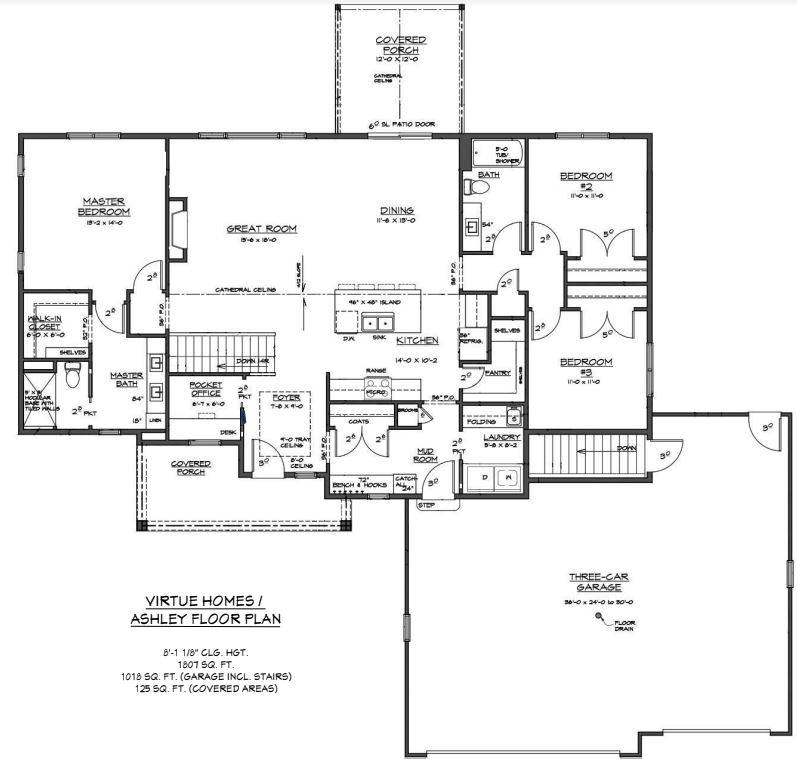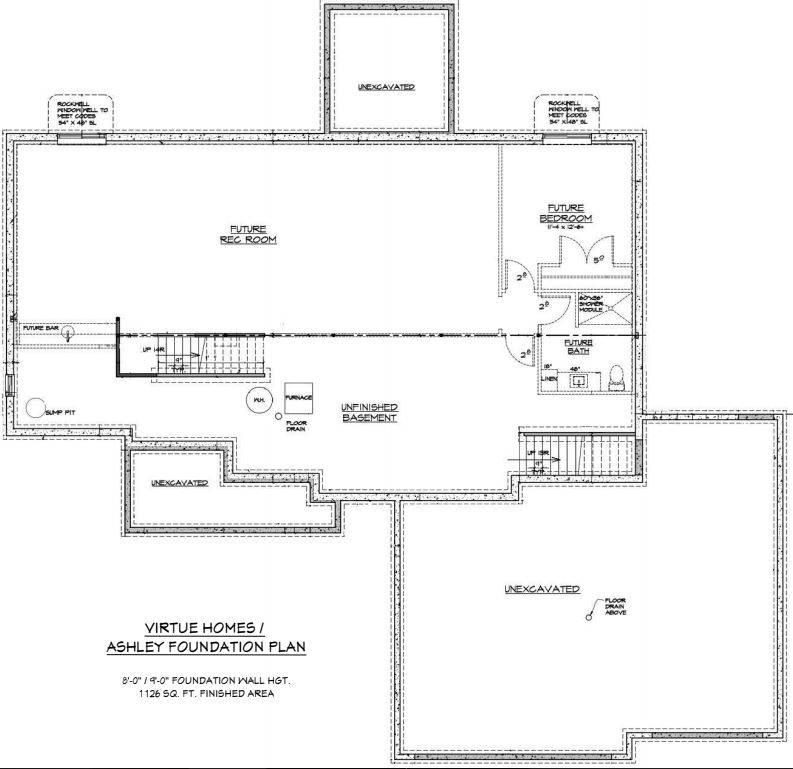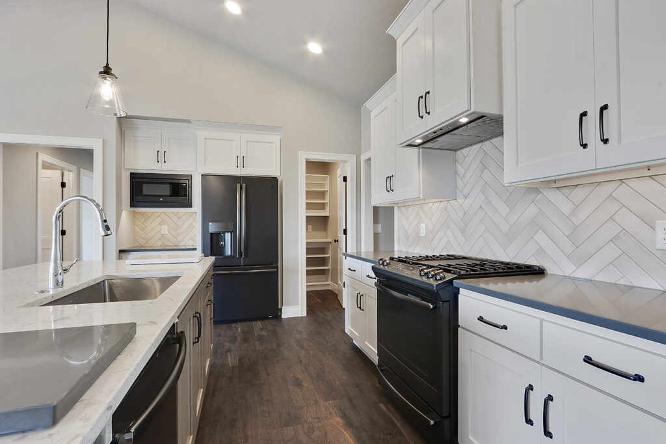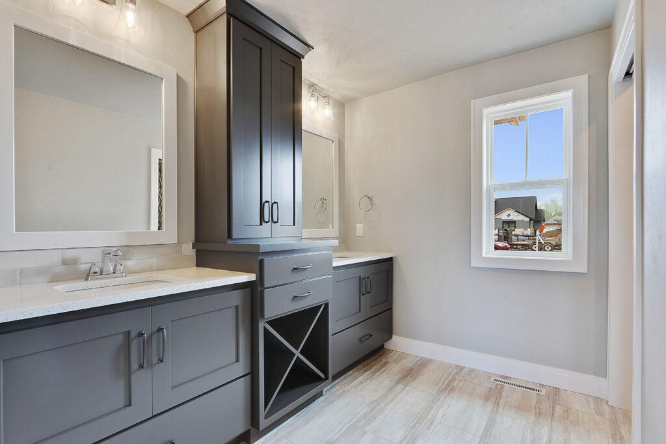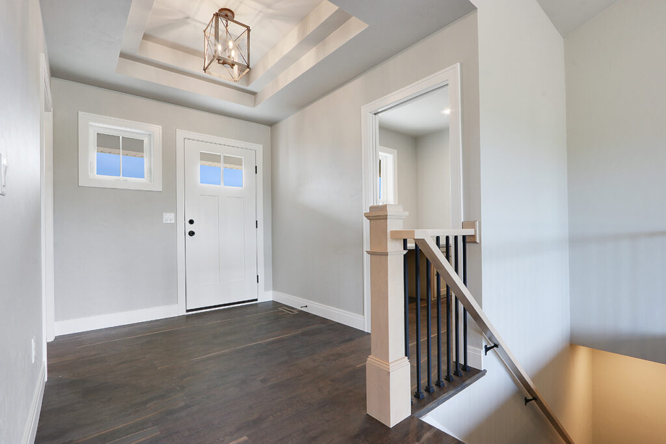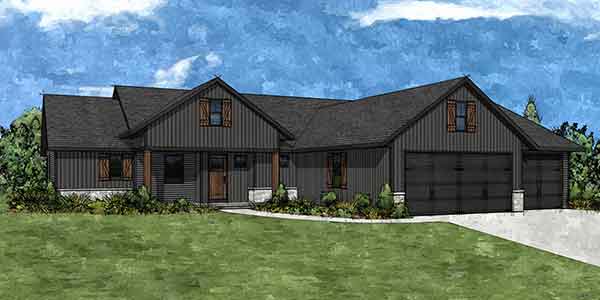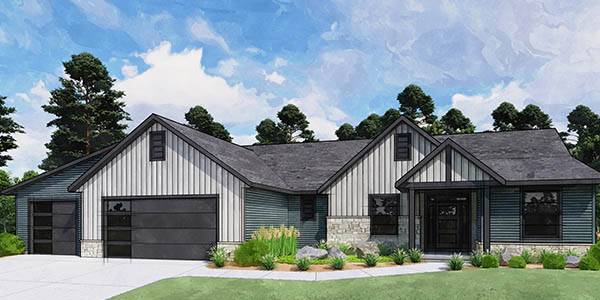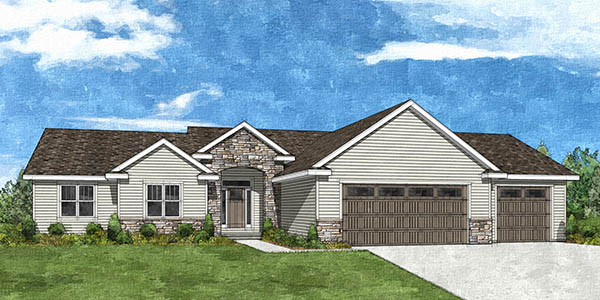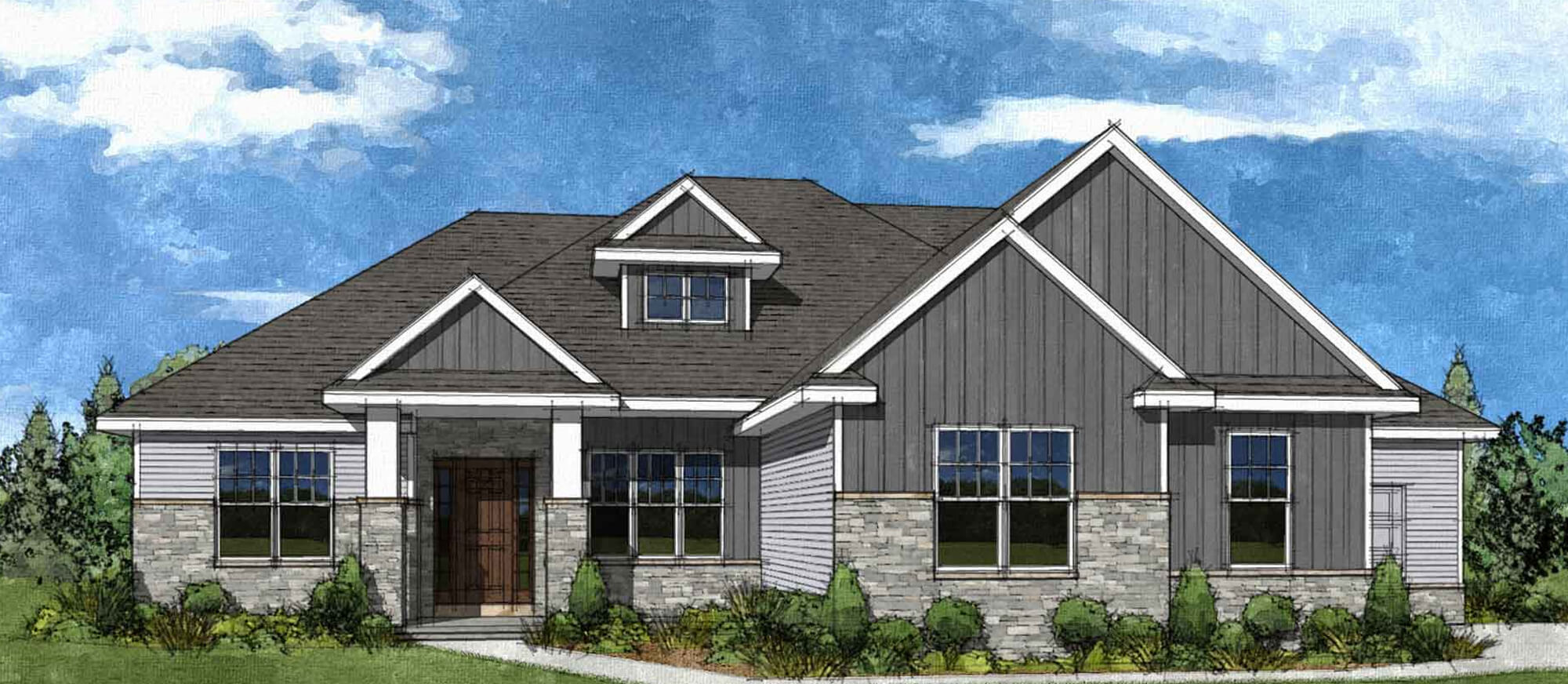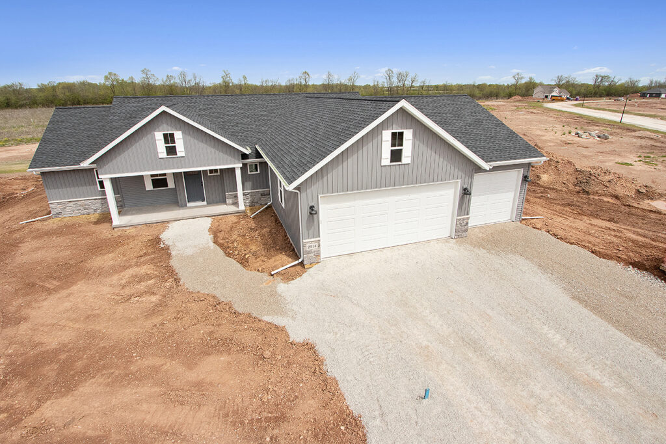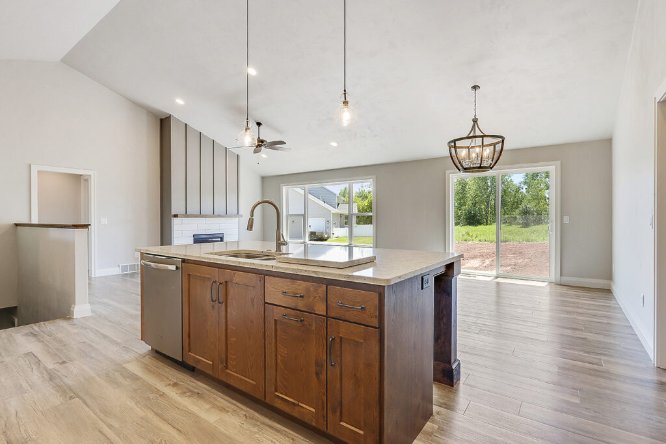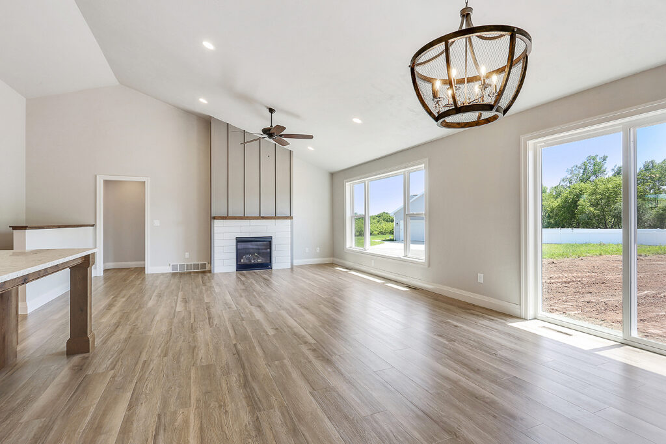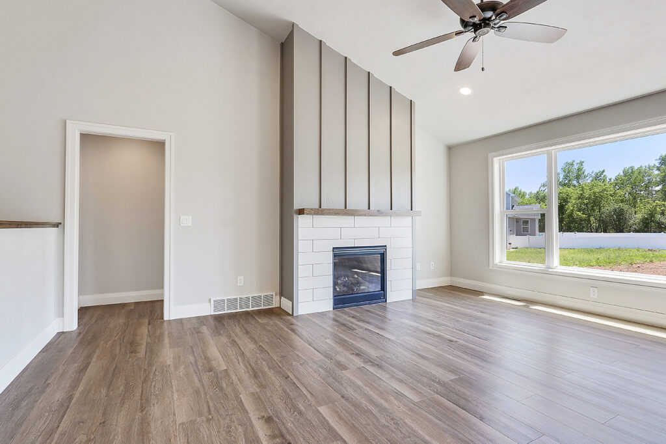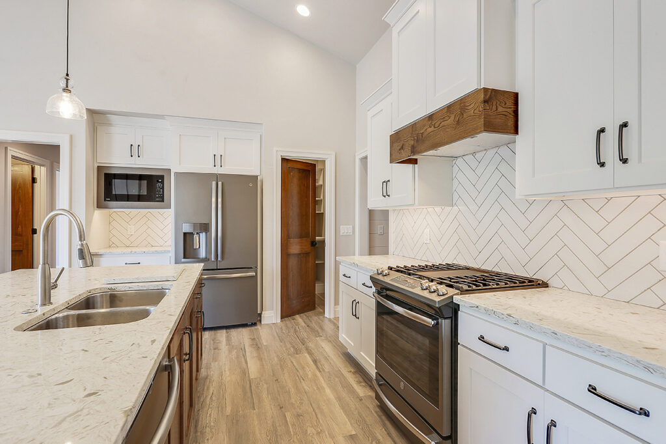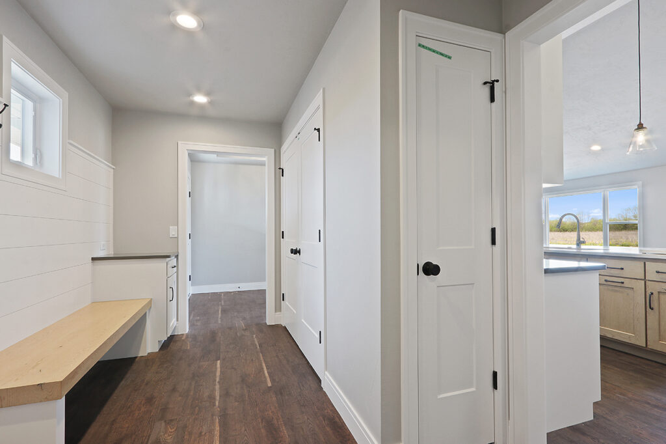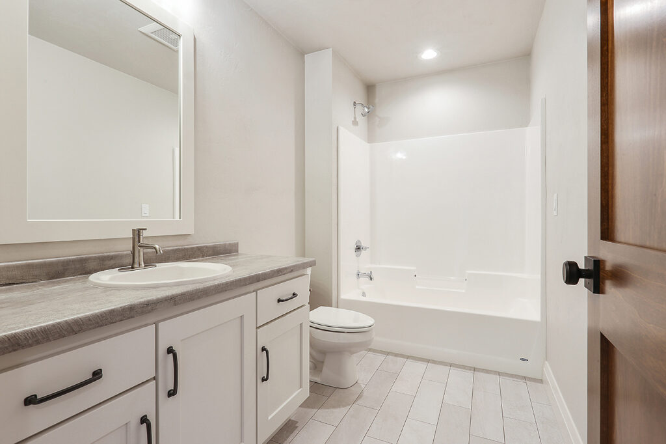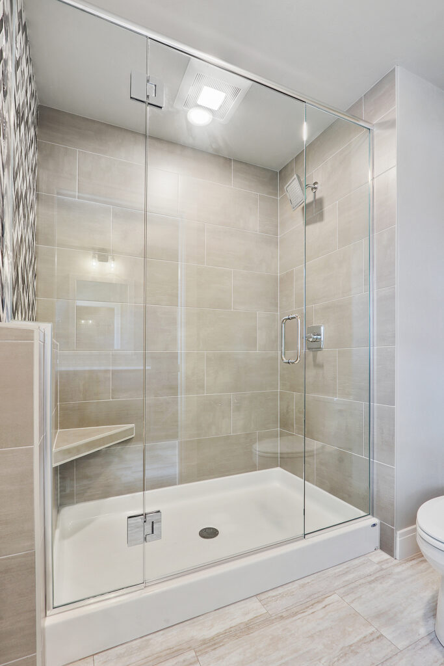The Ashley
Step through the inviting foyer to find a convenient pocket office, leading to a spacious open-concept great room, dining area and a stunning kitchen with an eat-in island. Enjoy the popular split bedroom layout with a full master suite featuring a walk-in closet and double vanity, plus two more bedrooms and a full bath, all designed with the potential to be tailored to your vision of the perfect home.

Our customizable floor plans are just the beginning of building a home that’s truly yours. Whether you envision a larger kitchen or an extra bedroom, we’re here to make it happen. Each home we build is a unique reflection of our clients’ distinct tastes and needs.
Explore our galleries below to see how our clients have defined their perfect home with The Ashley and imagine what’s possible for you.
The Ashley Great Rooms
The Ashley Kitchens
The Ashley Primary Suites
The Ashley Entryways
The Ashley Exteriors
Let’s get started defining what home means to you.

