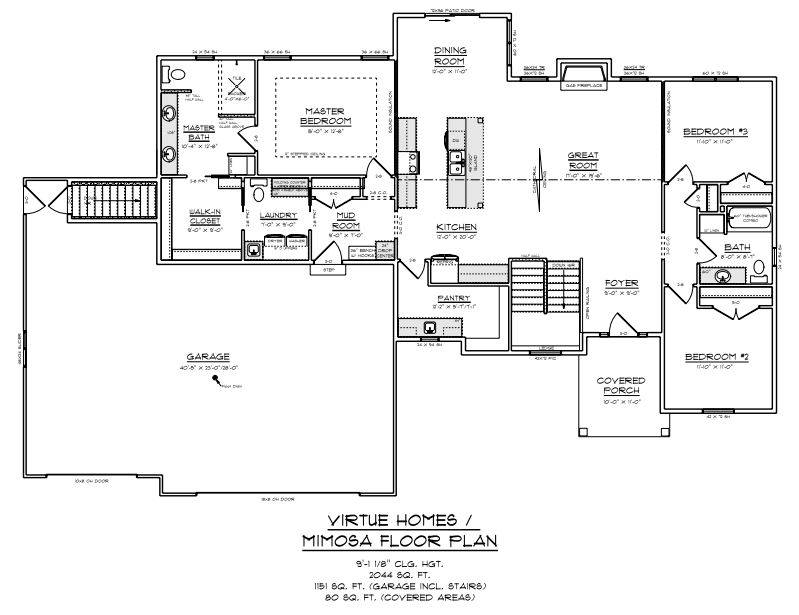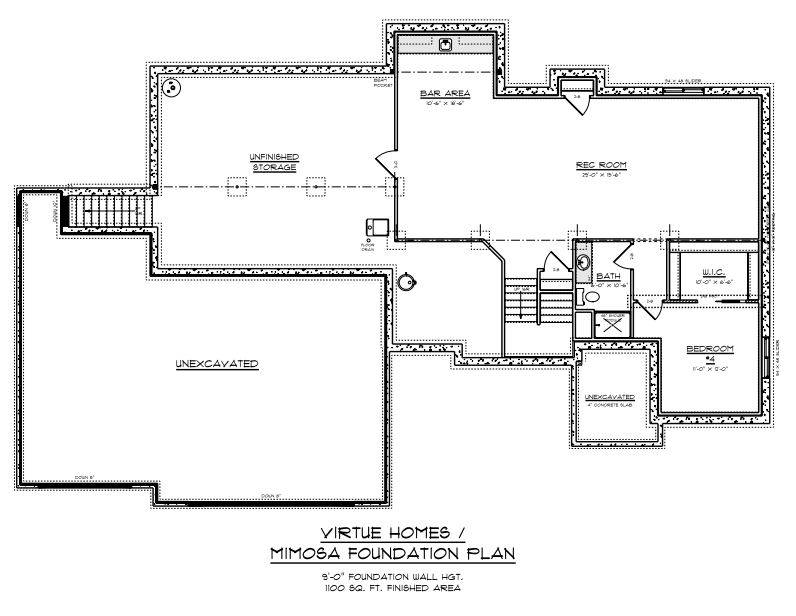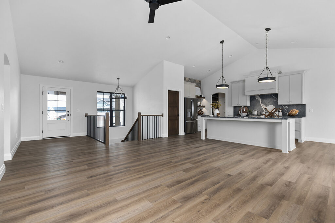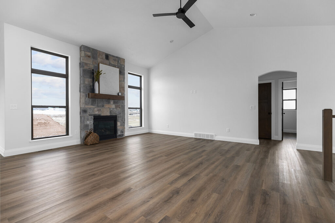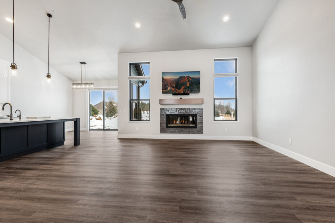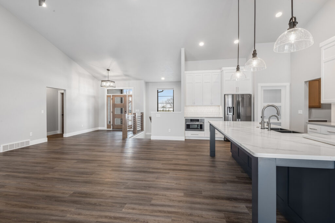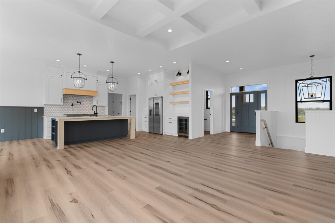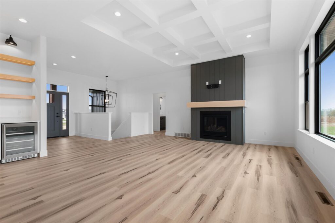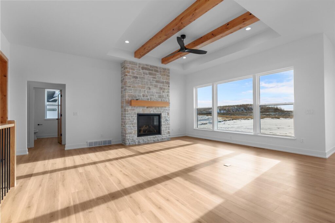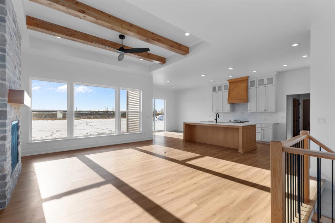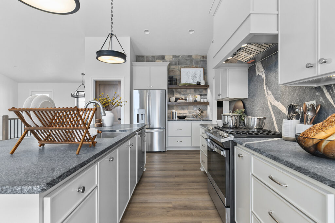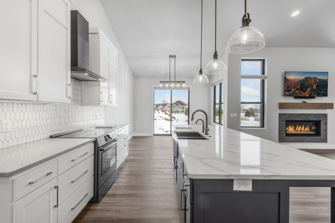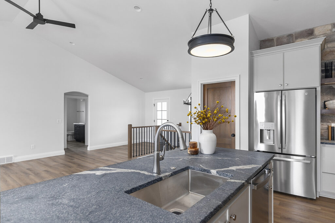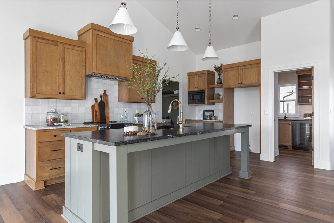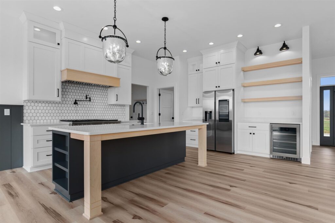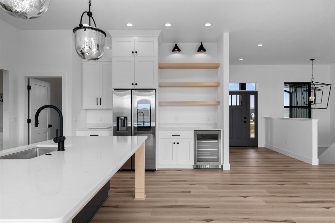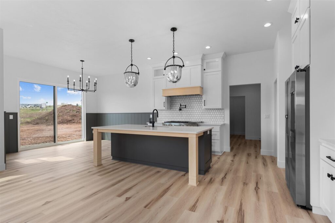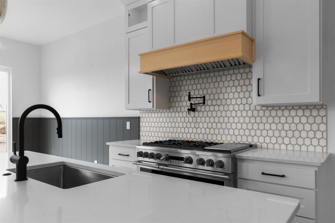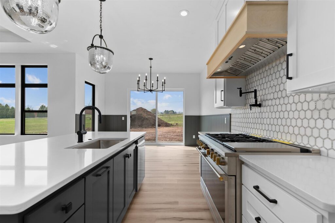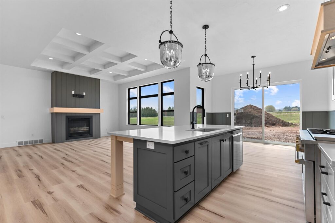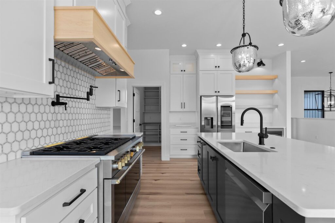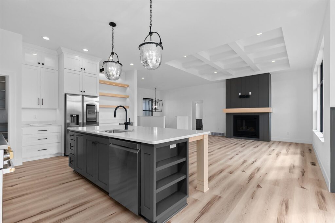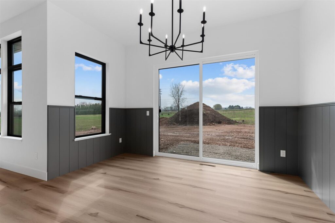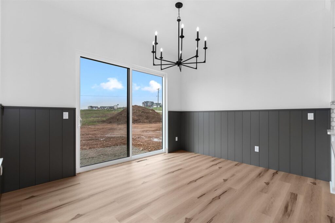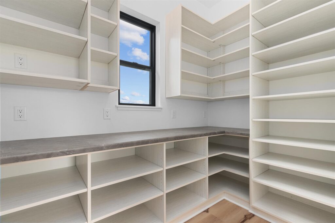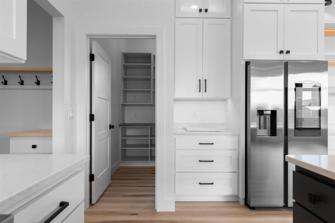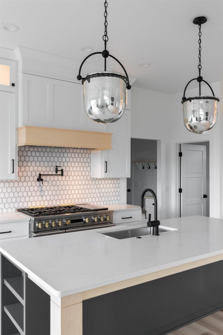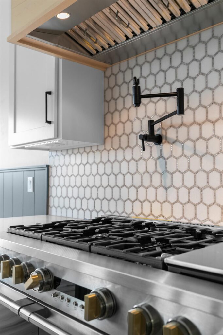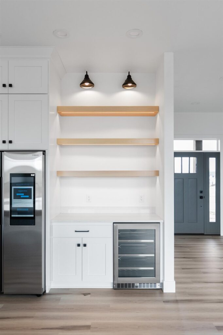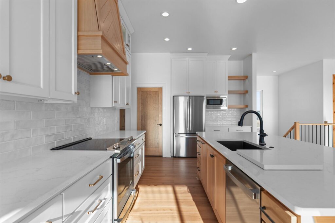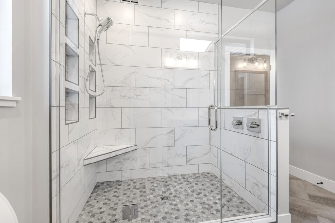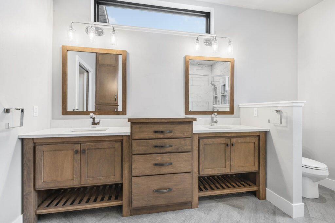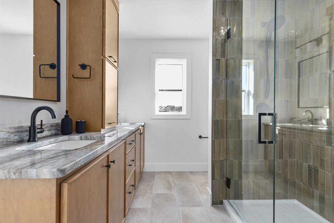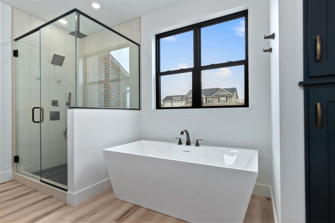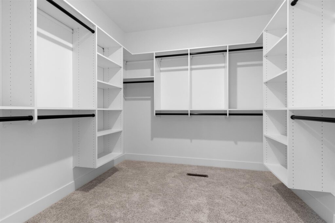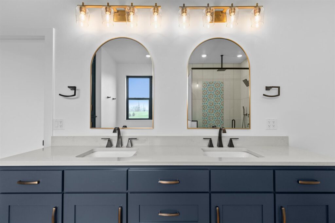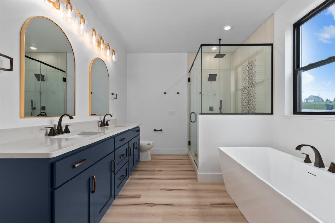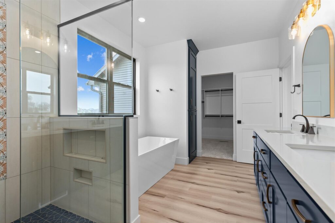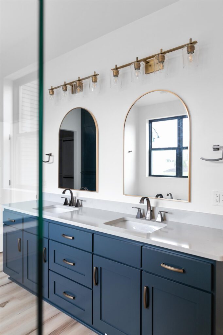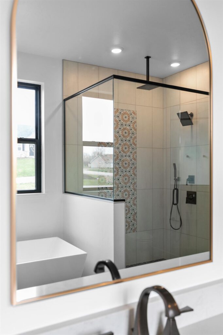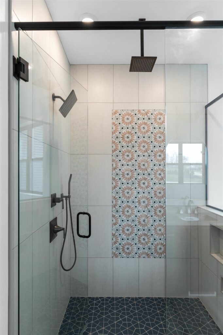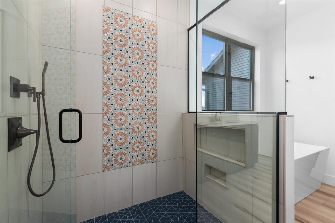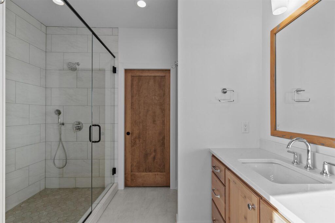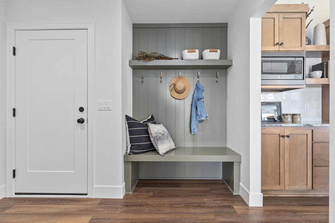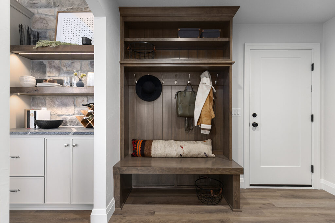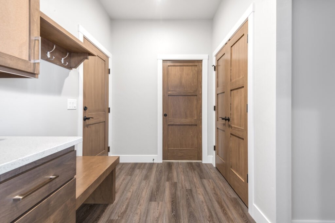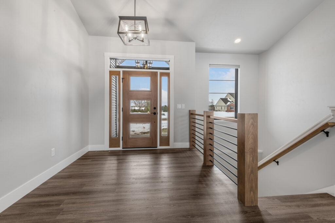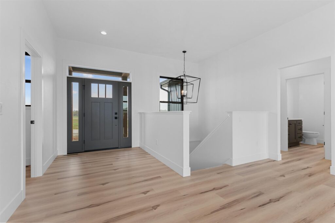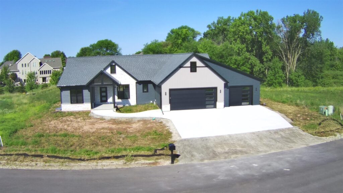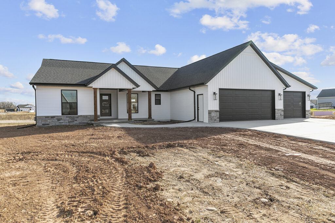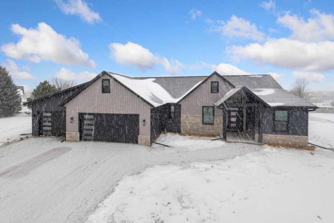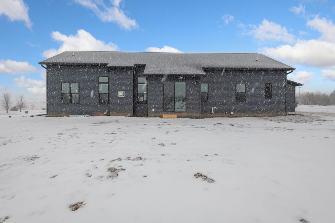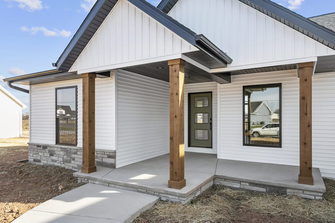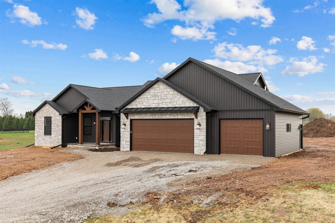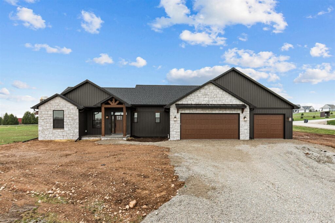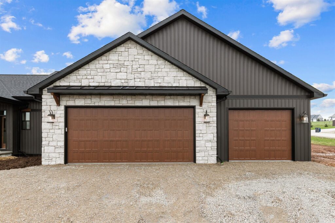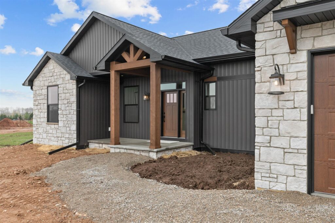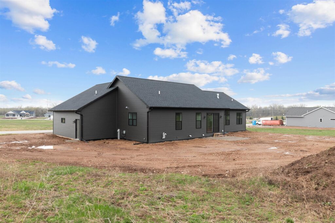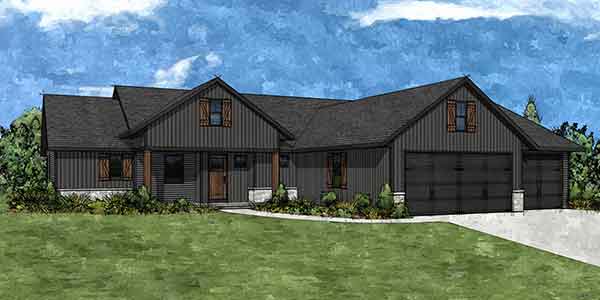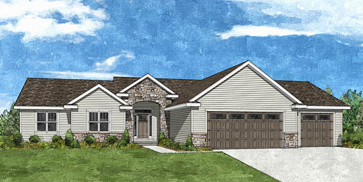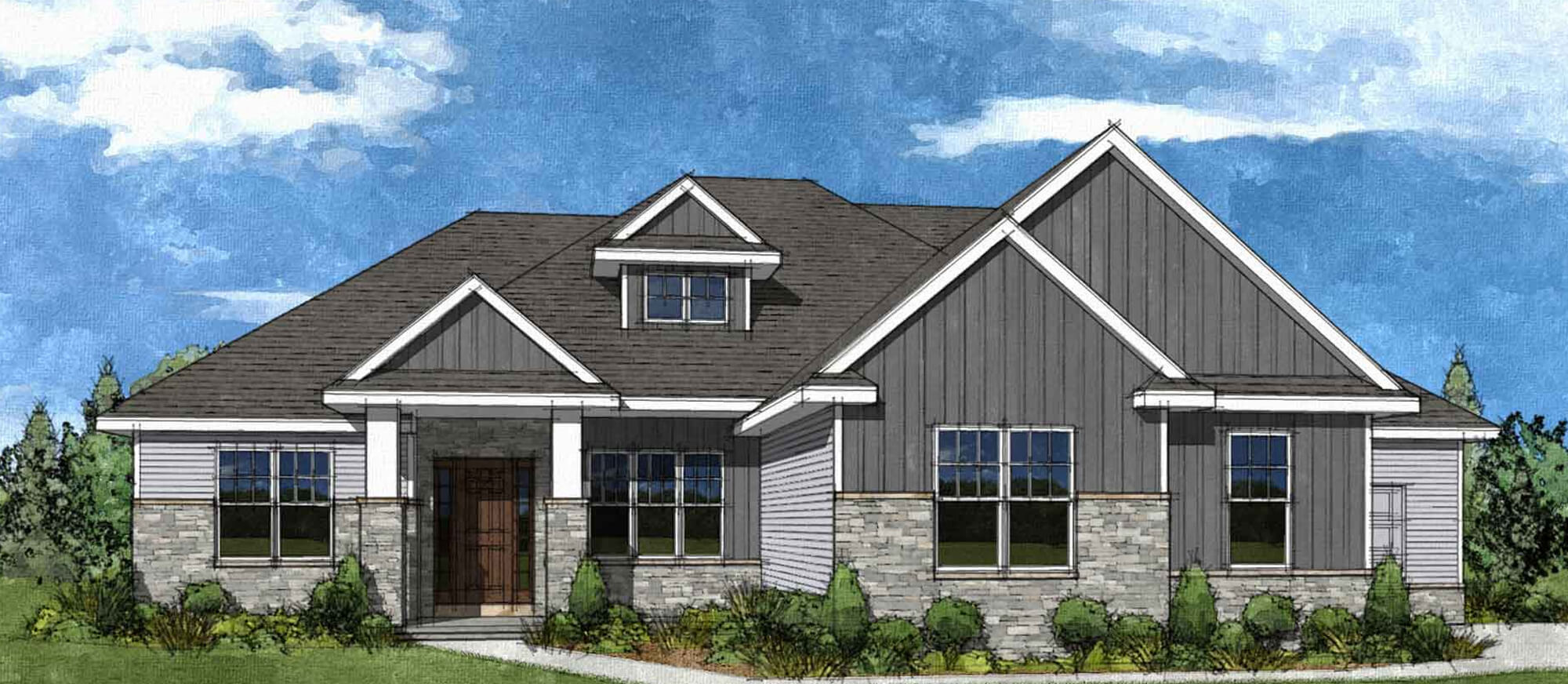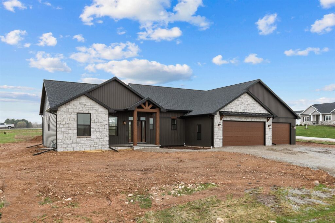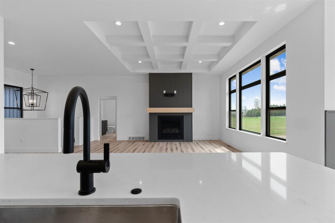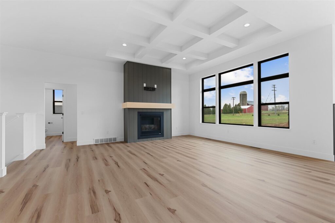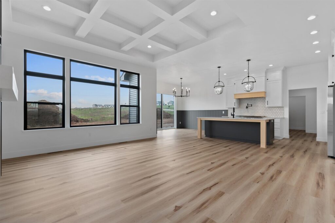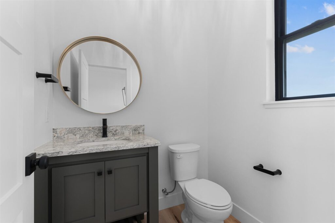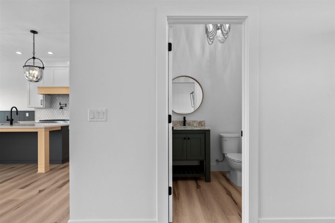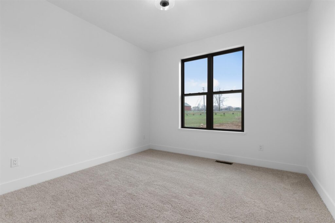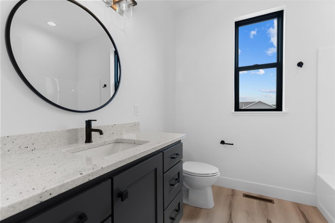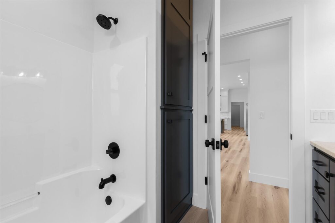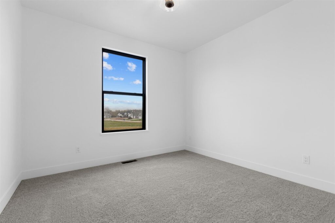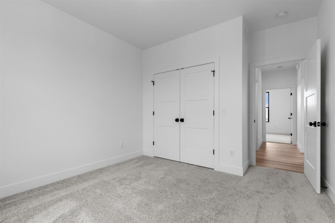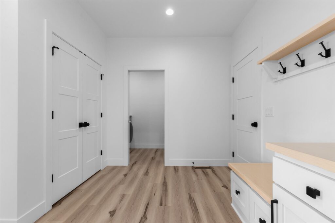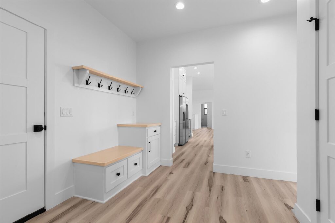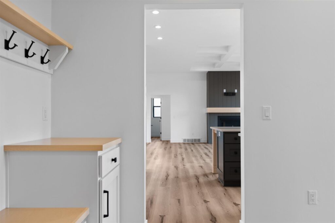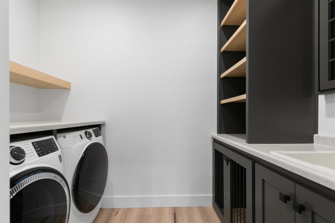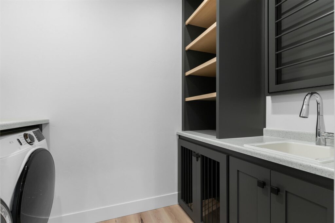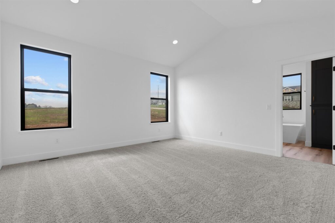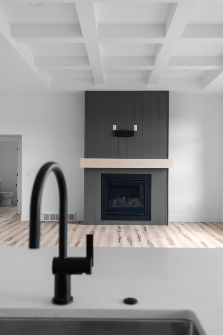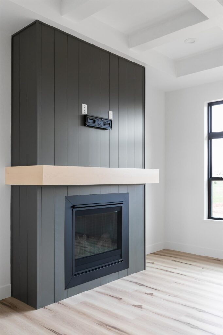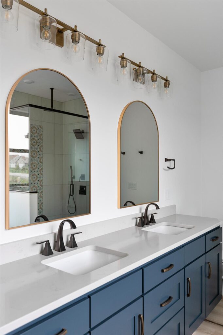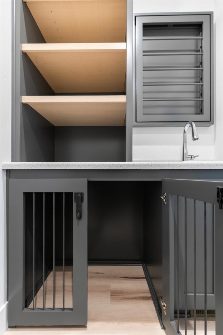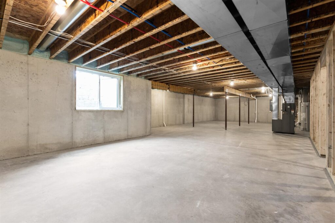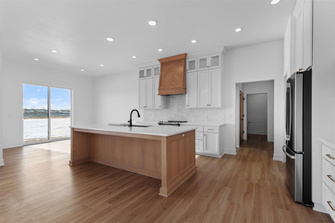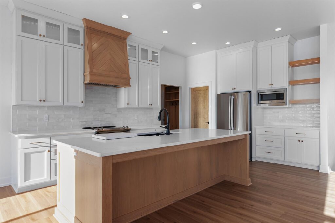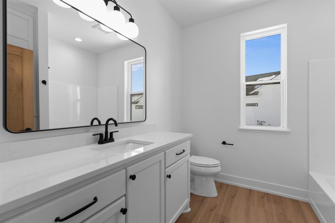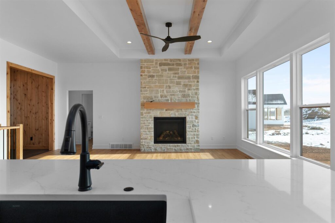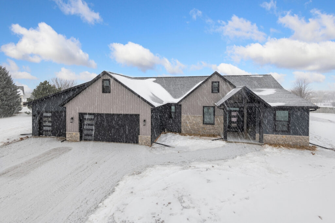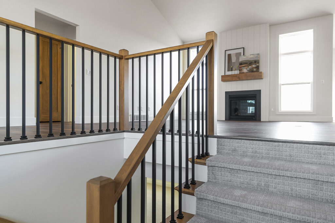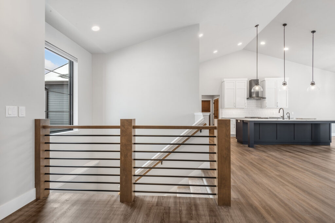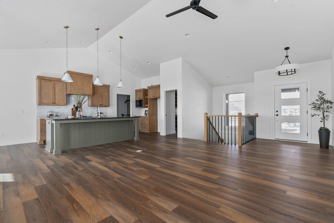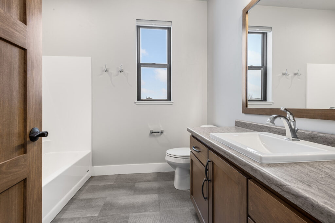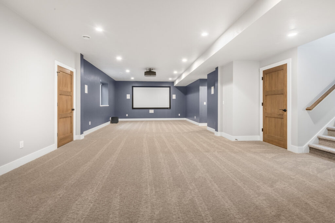The Mimosa
- Square Footage: 2,044
- Bedrooms: 3
- Bathrooms: 2
Our Mimosa floorplan is often described as warm, comfortable and incredibly convenient. First, you’ll step from your covered front porch into an inviting foyer and be wowed by an open and airy main living space with lofty ceilings and a cozy living room fireplace. The stunning kitchen opens to the dining room, perfect for family meals big and small.
The basement can be converted into 1,079 sq. ft. of extra living space suitable for a large rec room with a bar area, 4th bedroom and a bathroom.
The Mimosa floor plan is designed with the potential to be tailored to your vision of the perfect home.

Our customizable floor plans are just the beginning of building a home that’s truly yours. Whether you envision a larger kitchen or an extra bedroom, we’re here to make it happen. Each home we build is a unique reflection of our clients’ distinct tastes and needs.
Explore our galleries below to see how our clients have defined their perfect home with The Mimosa and imagine what’s possible for you.
Let’s get started defining what home means to you.
Like The Mimosa? You might also like these homes.
Stone Veneer Siding on Appleton Garage
Black Board and Batten Siding on Appleton, WI Home
Our clients in Appleton, WI followed our Mimosa floor plan and chose black vertical board and batten siding. Board and batten siding isn’t new to the scene but has increased in popularity due to its modern look. Prefer white? As a luxury homebuilder in Appleton and will make it happen!
Appleton, WI Home with Timber Frame Front Porch
Oshkosh, WI Home with White Kitchen Design
Kitchen with Built-In Features in Oshkosh, WI Home
Virtue Homes installed built in cabinetry in this Oshkosh, WI kitchen, featuring our Mimosa Floor Plan. Kitchen built ins are increasingly popular and are built in style for luxury homes. As a luxury home builder in Oshkosh, Virtue Homes has the tools to install gorgeous kitchen built ins for you too!
Oshkosh Kitchen with Countertop Seating Area
Oshkosh Kitchen with Farmhouse Wood Range Hood
White Hexagon Kitchen Tile Backsplash in Oshkosh, WI
Modern Coffered Ceiling in Oshkosh, WI Home
Matte Black Cabinet Hardware in Oshkosh Kitchen
Our Oshkosh client chose matte black cabinet hardware for their kitchen during a new build. This kitchen features our Mimosa floor plan which is completely customizable, all the way down to the cabinet hardware! If you’re looking for an Oshkosh custom home builder, look no further than Virtue Homes.
Kitchen Island with Dark Cabinets & White Countertop
This modern kitchen features an island counter with dark gray cabinets and a white countertop. This provides a beautiful contrast, which can be used throughout the home. This kitchen is featured in our Mimosa floor plan. Customize away with gray or your favorite accent colors to create the perfect kitchen for you! As Oshkosh’s #1 custom home builder, we can make it happen.
Coffered Ceiling Ideas from Oshkosh Living Room
If you’re interested in doing something unique with your new ceiling, consider a coffered ceiling design. This gorgeous living room in Oshkosh features a beautiful coffered ceiling that’s sure to impress. Imagine enjoying this space every day! You can with Virtue Homes. We’re a custom home builder in Oshkosh and surrounding communities in the Fox Valley.
Sliding Patio Doors in Dining Room
Virtue Homes included sliding patio doors in this Oshkosh dining room for easy indoor-outdoor access. When you work with Oshkosh’s top custom home builder, little details like this are never overlooked!
Oshkosh Home Features Wide Wood Plank Flooring
Our client in Oshkosh, WI chose wide wood plank flooring throughout their home. For modern homes looking to add a touch of warmth, wood flooring is the way to go. Work with the #1 rated custom home builder in Oshkosh and design your new build!
Wood Fireplace Mantel in Oshkosh Living Room
Looking for wood fireplace mantel ideas? Look no further than this stunning Oshkosh living room. The dark gray wood and white walls provide a beautiful contrast. We’re Oshkosh’s top-rated custom home builder, and are fully equipped to make your home design preferences a reality!
Modern Oshkosh Home with Open-Concept Floor Plan
This modern, open-concept floor plan showcases the possibilities when you work with a custom home builder. Our client selected our Mimosa floor plan and customized every design feature to their preferences. Our open-concept floor plans maximize the space so you never miss a moment with your loved ones!
High Ceiling Living Room Design in Oshkosh Home
Virtue Homes built this modern living room with high ceilings in an Oshkosh, WI home. Our clients chose our Mimosa floor plan and customized the finishes to their preferences. As a top builder in Oshkosh, we’re here to make your high ceiling dreams a reality.
Front Exterior View
This image showcases the stunning front exterior of the Mimosa style house, a masterpiece by Virtue Homes LLC. A white concrete driveway leads to the garage and front entrance, with a dark gray and white brick façade creating a timeless aesthetic. The black garage doors with window panels add a touch of modern elegance, while the entryway on the left, framed by black wooden pillars, exudes welcoming charm. The dark gray roof and abundant windows with black trim allow natural light to fill the interior, creating a warm and inviting atmosphere. Nestled within a picturesque development surrounded by forest, the Mimosa style house offers both style and serenity.
As your gaze moves across the space, notice the seamless integration of recessed lighting, creating a warm and evenly illuminated environment. The kitchen embraces modernity with stainless steel appliances, including a striking refrigerator that adds a contemporary touch to the classic color scheme.
A Full View of Our Stylish Kitchen
As the scene unfolds, the stainless steel refrigerator commands attention with its sleek design, adding a touch of modernity to the culinary landscape. A closer look reveals a discreetly positioned microwave, a testament to the kitchen’s thoughtful layout, where convenience meets style in every detail.
Kitchen Harmony from Every Angle
In this perspective, the island with its pristine white countertop takes center stage, inviting you to appreciate its expansive and inviting presence. Moving past the island, the counters, adorned with the oven stove top, unfold with a seamless transition, showcasing a thoughtful layout that enhances both style and practicality.
A Symphony of Elegance in White Marbled Tiles
The full glass door invites you into a space where luxury meets functionality. Inside, two shower heads offer a spa-like experience, allowing you to indulge in a cascade of soothing water from multiple directions. The meticulous tiling, featuring white marbled tiles with artful light gray grout lines, creates a visually stunning backdrop that enhances the overall ambiance.
Modern Simplicity: A Chic Retreat in Black and White
Bask in Sunlit Serenity in the Living Room
Natural Stone with Complementary Bicolor Siding
Ranch Style Home with White Siding & Stone Accents
Great Room with Near Floor to Ceiling Windows
This wonderful great room is the center point of the “Mimosa” floor plan with the fireplace and large windows giving the great room a very inviting feel. The stairs to the basement, the kitchen, dining room, and the two non-master bedrooms connect to the great room making it a perfect space to relax with the family.
Foyer Leading into the Great Room
The foyer area in the “Mimosa” floor plan features a chandelier that will perfectly match your unique style. Located next to the basement staircase and leading directly into the living room the foyer provides a great space to store your shoes and jackets helping you keep your home nice and organized.
Basement Staircase, Great Room & Kitchen Areas
Kitchen with Island and Stained Wood Cabinets
Kitchen Island with Dark Granite Countertops & Stainless Steel Appliances
These Green Bay, Wisconsin clients wanted a modern design for their kitchen and were pleased with Virtue Homes’ wide material selection. The contrast between the light and dark elements complement each other very nicely and the stainless steel appliances and accents draw your attention to the most important elements of the kitchen.

