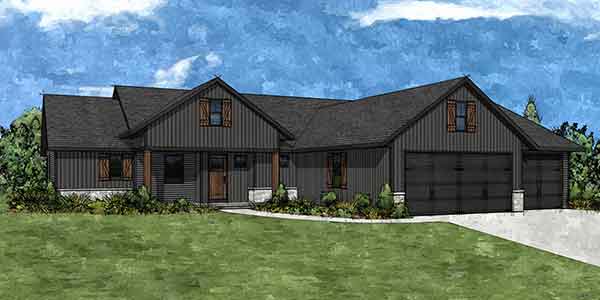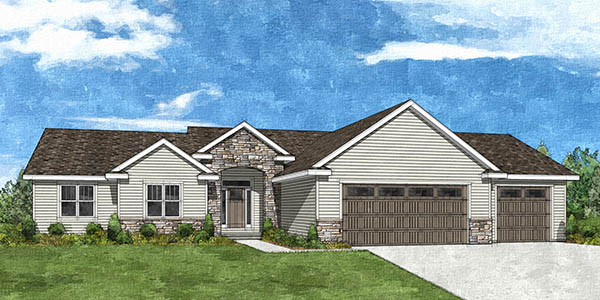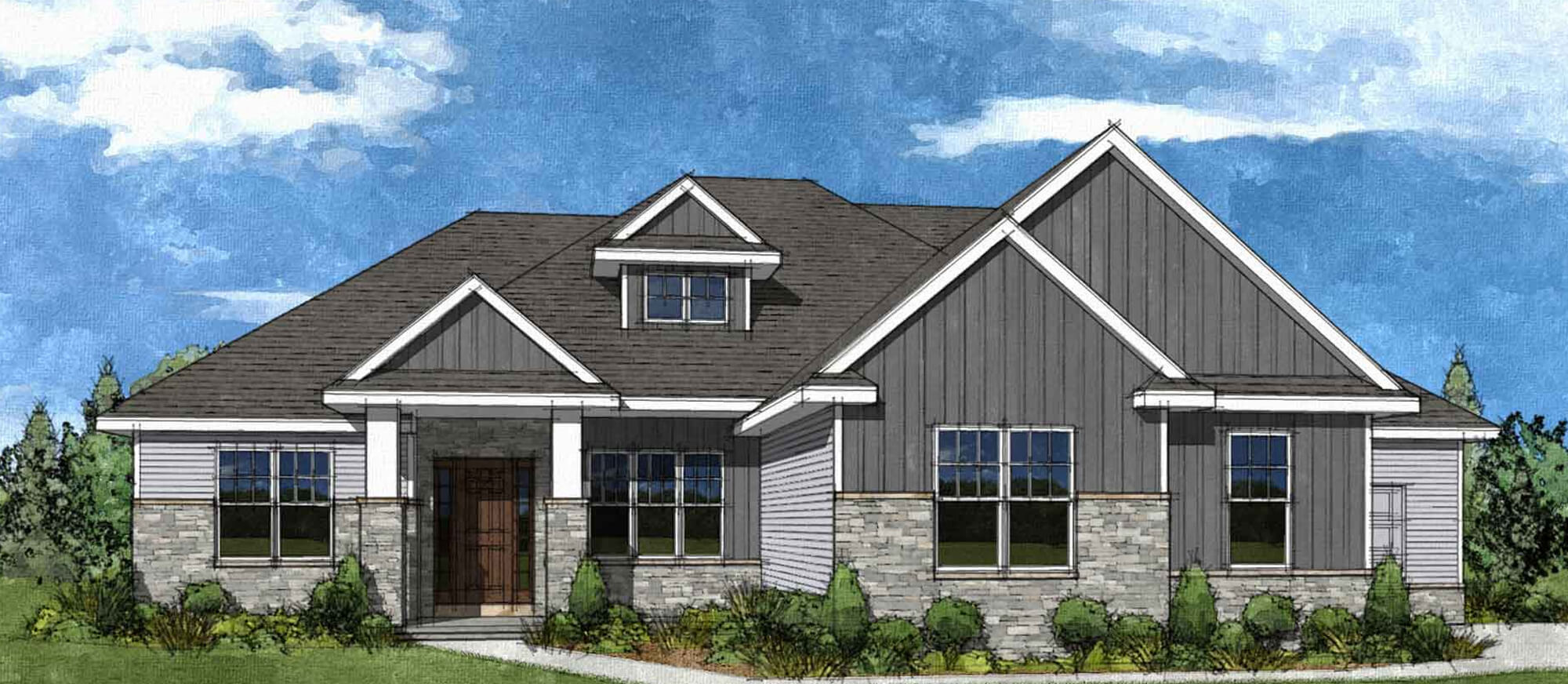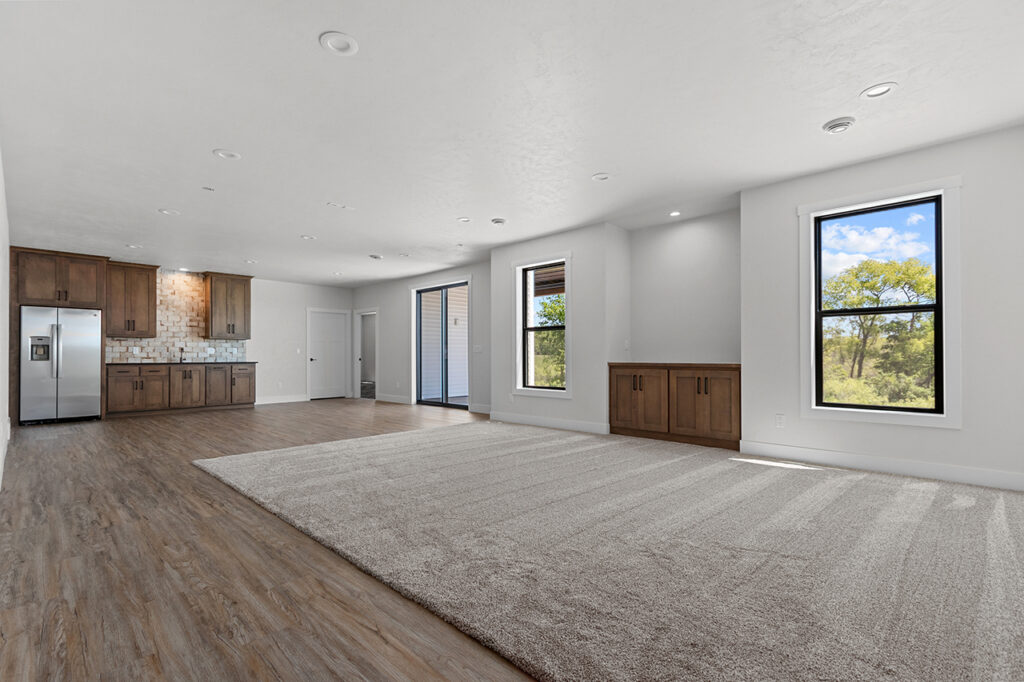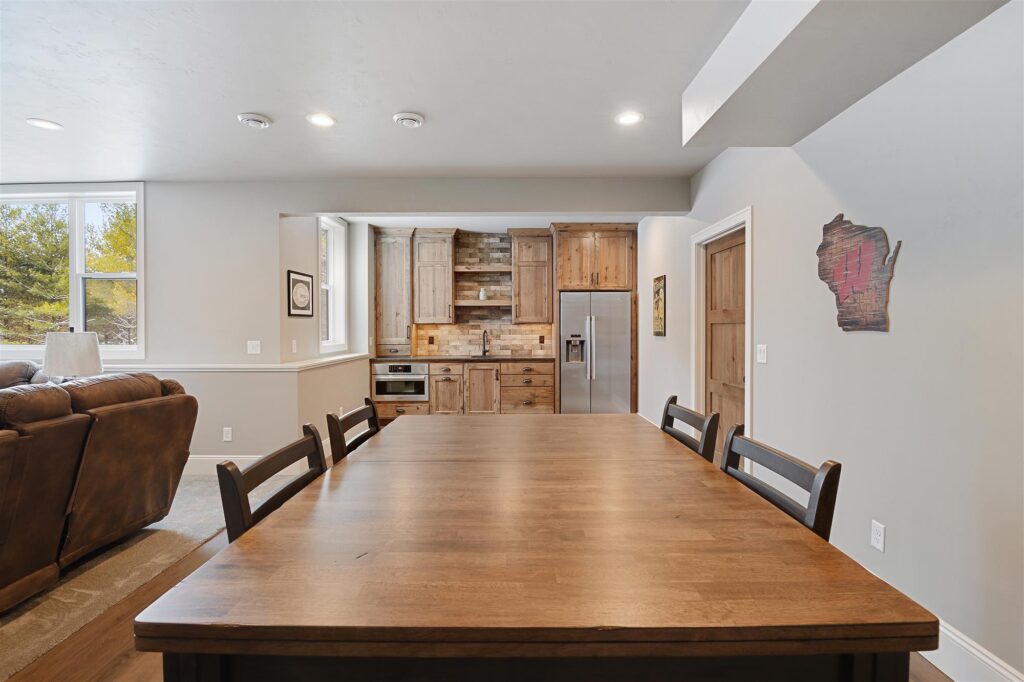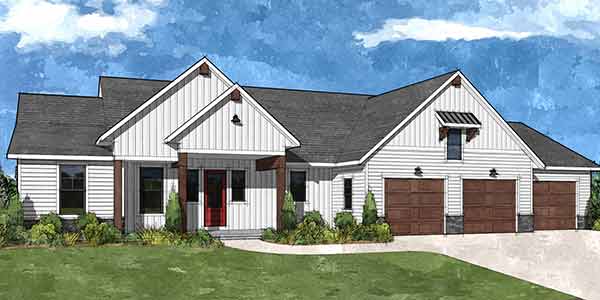
The Chatham
- Square Footage: 2,201
- Bedrooms: 3
- Bathrooms: 2.5
The Chatham can best be described as roomy, elegant and bright. With options for 3-5 bedrooms and 2.5-3.5 bathrooms, this home can be tailored to suit your needs. Tall 9′ and 10′ ceilings throughout make for an airy and open main living area. The chef-inspired kitchen, complete with a large pantry, is perfect for hosting. An extra-large garage provides convenient access to the basement.
The basement offers the potential to expand your living space by an additional 1,050 square feet, which can be transformed into a recreation area with a bar and a versatile flex room, suitable for an extra bedroom and full bath.
The Chatham floor plan is designed with the potential to be tailored to your vision of the perfect home.

Our customizable floor plans are just the beginning of building a home that’s truly yours. Whether you envision a larger kitchen or an extra bedroom, we’re here to make it happen. Each home we build is a unique reflection of our clients’ distinct tastes and needs.
Explore our galleries below to see how our clients have defined their perfect home with The Chatham and imagine what’s possible for you.
Let’s get started defining what home means to you.
Like The Chatham? You might also like these homes.
Welcome to Our Chatham Style House with Detached Garage
Immerse yourself in the elegance of our Chatham style house, thoughtfully designed by Virtue Homes LLC. This image showcases the grandeur of the home with a detached garage to the right. A spacious concrete driveway leads the way, passing by a basketball hoop and two lush trees nestled in small circular gravel plots. The house boasts a classic white exterior complemented by sophisticated dark gray brick accents on the bottom and a matching dark gray roof. Wooden garage doors, adorned with a transom window, add a touch of warmth and character to the facade. Illuminated by strategically placed lights, the driveway and front walkway exude a welcoming ambiance. To the left, a cozy front porch sits beneath an overhang supported by substantial wooden pillars. A narrow walkway between the house and detached garage invites you to explore the backyard oasis. Experience the perfect fusion of architectural excellence and practical design in our Chatham style house.
Chatham Layout Front View with Curved Walkway
This image showcases the front of the Chatham house, set against a picturesque curved walkway leading from the driveway to the front door. The landscape design incorporates dark gray gravel and thoughtfully placed greenery, including two small trees on either side. The inviting front porch, adorned with an overhang supported by three substantial wooden pillars, adds a touch of timeless charm to the house. Notice the elegant black window lining and subtle dark gray brick accents that enhance the lower section of the house’s siding, lending it a unique character and style.
Chatham Style Home with Classic Elegance
Customize our “Chatham” floor plan to include the design elements you love. This captivating image captures the essence of a Chatham style home offered by Virtue Homes LLC. The pristine white facade is adorned with stately brown wooden pillars, contrasting dark gray brick accents, and elegant light fixtures gently illuminating the driveway and walkway. A welcoming front porch graces the entryway, complementing the dark brown wooden garage doors and the thoughtfully landscaped gravel garden, featuring plants and a charming small tree. Together, these elements enhance the timeless appeal of this Appleton, WI residence.
Chatham House Driveway View
This captivating image captures the Chatham house from its driveway perspective. The front porch features striking dark brown wooden pillars, complemented by dark gray brick accents and garage doors. The landscaping boasts a tasteful blend of dark gray gravel and vibrant plantings, including a petite hydrangea tree. Warm lights adorn the side of the house, casting a welcoming glow over the driveway and front walkway. A cozy overhang shelters the porch, adorned with two inviting rocking chairs that face the street, inviting you to enjoy this charming home’s curb appeal.
Contemporary "Chatham" Kitchen Plan with Marble Island
Contemporary Kitchen Island & Wooden Vent Hood in "Chatham" Plan
The “Chatham” Plan’s kitchen is completely customizable. Our Appleton, WI clients selected a gorgeous wooden island to complement the kitchen vent hood. The taper candle pendants add a touch of elegance and complement the black hardware chosen for the shaker cabinets. Choose an interior design to fit your preference!
Modern Farmhouse "Chatham" Kitchen Design
Chatham Style Dining Room
This captivating image showcases the dining room design in the Chatham style home. Large windows frame a picturesque view of beautiful trees, creating a serene atmosphere. The room features a stylish wooden dining table with matching chairs on a hardwood floor. Delicate lights hang from a wooden beam suspended from the ceiling, adding a touch of elegance. The walls are adorned with tall white board and batten paneling, enhancing the room’s charm and character.
Chatham Model's Open Concept Living Area
Step into the heart of the Chatham model, where modern design meets functionality. This open-concept living area boasts an abundance of natural light, thanks to its expansive windows. Two comfortable couches face each other, framing a brick fireplace with a mounted TV. On the right, a chic dining room table is elegantly lit by hanging lightbulbs. To the left, a spacious kitchen island takes center stage, with a white marble top resting on a wooden frame, complemented by two eye-catching lighting fixtures above. The brown hardwood flooring contrasts beautifully with the large white wall panels, creating a harmonious blend of warmth and contemporary style.
Large Wood and Marble Kitchen Island in Contemporary "Chatham"
This view of the “Chatham” Plan highlights the wood and marble kitchen island. The gorgeous centerpiece adds functionality to the open-concept layout. The wooden vent hood, neutral stone backsplash, and black hardware give the right amount of texture and intrigue. Work with our interior designers to create your dream kitchen!
"Chatham" Plan's Bright, Open Layout
The Chatham Entrance
Step into luxury at the entrance of the Chatham home. A tall wooden door, adorned with large glass panes, beckons you inside. Flanked by windows on either side, the foyer is bathed in natural light. Above, a small chandelier hangs gracefully between two wooden beams on the ceiling, casting a warm glow. The hardwood floor welcomes you as you notice a cozy bench on the right for a moment to remove your shoes. On the left, a console table with carefully curated decorations adds to the charm. The stairway to the lower level is discretely tucked to the right, secured by a wooden railing with sleek stainless steel cables.
Elegant Living Room and Kitchen
Step into luxury with the open concept living room and kitchen in the “Chatham” style house. To the right, a cozy couch and to the left, two lounge chairs frame a wooden coffee table. The white and dark wood furniture complements the white rug with blue accents. Further ahead is the kitchen, including a floating island with barstools, a central sink, and top-of-the-line appliances. To the left, a dining area beckons with a stylish table and chairs. Recessed and hanging lights illuminate the space, leading to other rooms down the hallway on the left. The kitchen boasts white granite countertops, wooden accents, and pristine white cabinetry. Experience the perfect blend of comfort and modernity in this exquisite home.
Custom "Chatham" Living Room with Brick Fireplace & Coffered Ceiling
Customize our “Chatham” floor plan to include the design elements you live. Our Oshkosh, WI clients selected a traditional, brick fireplace and coffered ceiling. Both draw the eye upwards to take advantage of the over 10-foot ceilings. We included a large picture window to capitalize on the naturesque view.
"Chatham" Bathroom with Freestanding Tub and Double Vanity
Modern Charcoal, White and Black Bathroom with Separate Vanities
Luxurious Chatham House Shower
Immerse yourself in luxury with the Chatham house’s shower. This exquisite bathroom feature showcases a wide, soothing shower head and convenient dual handles for personalized water temperature and strength. The pristine white tile surrounding adds a touch of sophistication, while the two recessed wooden shelves provide both style and practicality. Admire the intricate marble chevron mosaic backsplash on each shelf level, elevating the aesthetics of this contemporary bathroom space. Experience the epitome of relaxation and style within the Chatham house shower.
Chatham-Style Bathroom
Step into the serene Chatham-style bathroom featuring a spacious shower with large white tiles on the far right, allowing plenty of natural light to flood the space through a high window. On the left, you’ll find convenient hanging shelves above the toilet. The focal point of this elegant space is the white marble sink, complete with a large mirror framed in wood, and wooden cabinets underneath, offering both functionality and style. The hardwood floors add warmth to this inviting bathroom oasis. Explore the perfect blend of modern and classic design in the Chatham bathroom.
Chatham Bathroom Elegance
Step into luxury with the Chatham bathroom. This image showcases a beautifully designed bathroom with a wooden door and black handle, a marble sink top with a wooden cabinet below, and a large mirror. The toilet is tucked to the left, and a circular wall shelf adds a touch of sophistication. The white and grey backsplash complements the overall aesthetic, making it a perfect oasis of relaxation.
Modern "Chatham" Bathroom with Glass, Walk-In Shower and Freestanding Tub
Encaustic Tiled "Chatham" Guest Bathroom with Shower-Tub Combo
Luxurious Bathroom with Above-Ground Bathtub
Turning your attention to the right, you’ll discover a stylish sink area. It features a raised cabinet with a white marble countertop and pristine white cabinets underneath, providing both functionality and aesthetic appeal. The mirror above is framed in wood and adorned with soft, flattering lighting fixtures, creating the perfect ambiance for your morning routine or a relaxing soak in the tub. This bathroom is the epitome of modern comfort and style.
Welcome to Our Chatham Bedroom
Immerse yourself in the warmth of this inviting Chatham bedroom. The spacious room features a large window that floods the space with natural light, complemented by a rustic wooden beam ceiling adorned with stylish hanging lighting fixtures. To the right, a substantial wooden-framed bed invites restful nights, while a charming wooden dresser with a sleek rolling door adds character to the room. The plush carpeted floor enhances comfort, and a strategically placed outlet on the wall is ready for mounting a TV, providing both relaxation and entertainment options. Experience the tranquility and elegance of the Chatham style by Virtue Homes.
Gorgeous, Functional Laundry Room in Appleton, WI Home
Oshkosh, WI Home Features Rustic Wet Bar in Entertainment Space
Cozy Basement Entertainment Area
Dive into the Chatham’s inviting basement entertainment area. A wooden table sits on a polished hardwood floor with chairs all around it. The adjacent kitchenette boasts a sink, microwave, and spacious fridge, all elegantly surrounded by wooden cabinets and drawers. The dark granite countertop and light brick backsplash provide a nice contrast that adds to the elegance of the room. Recessed lighting in the ceiling illuminates this comfortable space, while a wooden door on the right adds a touch of charm. Cozy couches are placed on the left, on a fluffy carpeted floor. Experience the perfect blend of relaxation and entertainment in the Chatham’s basement.
Back View of the Chatham Style House
This enchanting image showcases the rear perspective of the Chatham style house offered by Virtue Homes LLC. Adorned in pristine white with striking black-framed windows, the house stands gracefully on a snowy hill. To the right, a charming stone retaining wall adds character to the landscape. Notably, the back of the house boasts two sliding glass doorways, providing a glimpse into future possibilities for porch expansions. Witness the timeless beauty and potential of the Chatham style house in this captivating winter scene.




























